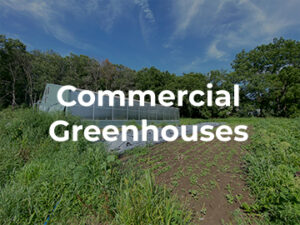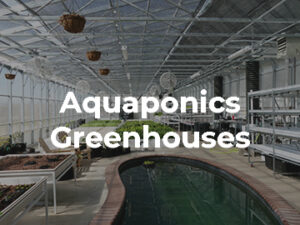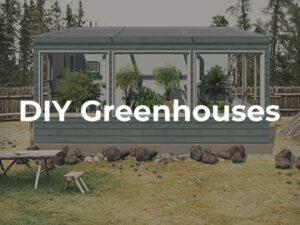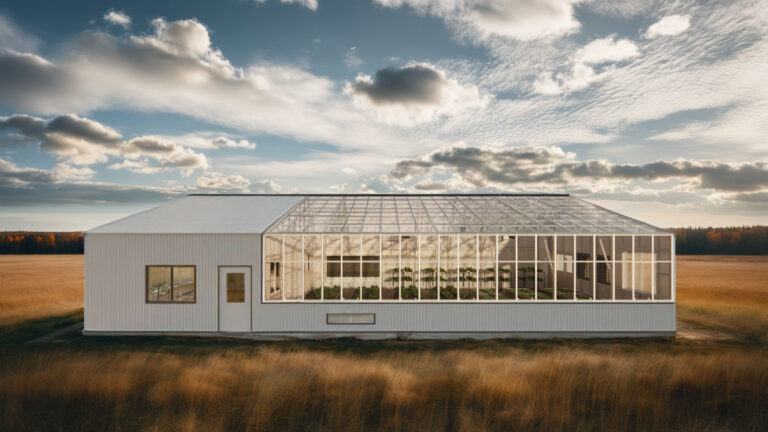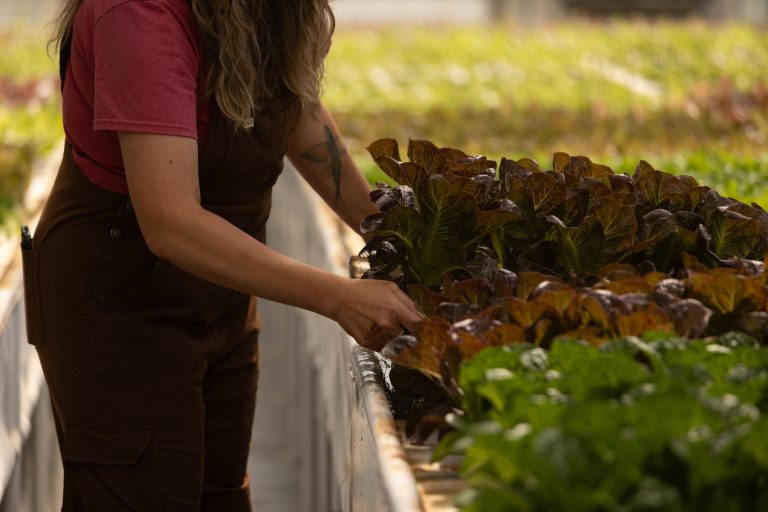Barn Greenhouse Kits
The Ceres Barn Greenhouse Kit is our unique barn style greenhouse design modeled after your classic farm barn structure. The layout is a split between a greenhouse section and a storage or “flex” space, tall enough to fit a tractor and other farming equipment. This style of greenhouse is popular for Commercial, Residential, and Community projects where the client is seeking extra storage, processing area, or general work space.

Greenhouse Barn Design
This “barn style” greenhouse has a built in partition between the greenhouse and head house/storage space. The partition can allow for either a larger greenhouse space or larger head house/storage space.
Barn Greenhouses Include:
- Steel frame/Insulated Metal Panels, Trim
- Glazing
- Entry & Garage Doors
- SunSense™ Automated Controller
- Stamped Structural & Foundation Plans
- Construction Drawings & Construction Support
- Exhaust Fans & Intake Vents- sized to meet the cooling load of the greenhouse, depending on climate
We will ship greenhouse materials to the job site where the greenhouse will be built by a local contractor. We recommend getting a Construction Manager to help in this construction process.








A Barn Style Greenhouse: The Farm Aesthetic
A beautiful design coupled with a highly functional farm storage space. Check out our images of the Ceres Barn Style Greenhouse in action.
Popular Barn Greenhouse Applications:
Access All Greenhouse Related Brochures
Get detailed specs, design options and more inside

Calculate Your Energy Savings
Find out how much you can save with Ceres Greenhouses compared to other greenhouses.
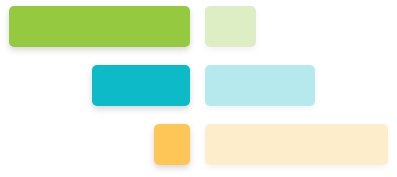
Check Out Our Past Projects
Learn More by Viewing Our Greenhouse Video Content:
Greenhouse Technology
One centralized system for controlling the whole environment. Monitor temperature, relative humidity, and CO2, leaf/ canopy temp, PAR, lighting zones, and outdoor weather.
We offer Ceres designed EcoLoop™ or EcoPack™ HVAC options depending on growing goals, budget, site constraints, and greenhouse type. All Ceres environmental controls are custom integrated to suit your needs.
The GAHT® system is a ground to air heat exchanger, a system often referred to as a ‘Climate Battery’. Ceres leads the industry in climate battery technology, having designed and installed more systems in greenhouses than any other company in the world.
Different crops may demand specific lighting requirements. We offer a variety of lighting solutions designed to suit the needs of each individual operation.
A NetZero greenhouse will have zero net emissions. This goal is achieved through capturing and storing energy. This can be done using a various system options.
Ethylene tetrafluoroethylene is a durable, high light transmissive glazing option. It offers more than 95% light transmission, including the UV spectrum. More than other greenhouse companies, Ceres is implementing full spectrum glazings for maximum crop growth.
Barn Greenhouse FAQs
We can ship easily anywhere in the US and Canada. If your building location is elsewhere please contact us for a shipping cost estimate.
You can install a Greenhouse Barn Kit yourself, or hire a local contractor. A Ceres Project Manager will additionally oversee the construction process in order to make sure everything is built according to the intended specifications.
Because every greenhouse is different – customized for your location’s climate and your growing goals—we provide custom quotes for each of our energy-efficient greenhouses. Please contact us to get a custom greenhouse quote.
We have partnerships with a variety of growing system suppliers (commercial and residential scale), including hydroponics, aquaponics, horticultural benching, and soil growing methods. Ceres can help you identify the appropriate option based on your crop types/quantities and growing goals. We will also ensure the greenhouse design and climate controls integrate effectively with the selected system.
Our standard low eave height is 8’ft and high eave height is 13’ft. Custom eave heights are possible for a custom design fee.
The Barn Kit has a full width of 36’ and it can be divided into 24’ and 12’ portions. There are no restrictions on the length. The client can choose which portion they would like to be the greenhouse and headhouse space.
You can access both sides of the Barn Kit from inside the structure. We will work with the client to select the appropriate door configuration and size options based on how they want to use the space.
Yes, the Barn Kit can incorporate a 24’ wide greenhouse section instead of the standard 12’ wide section. The north wall of the greenhouse section would become the partition wall from the greenhouse to the headhouse. The partition wall would still be our insulated metal panels but you could incorporate doors and windows that we can design and source.

